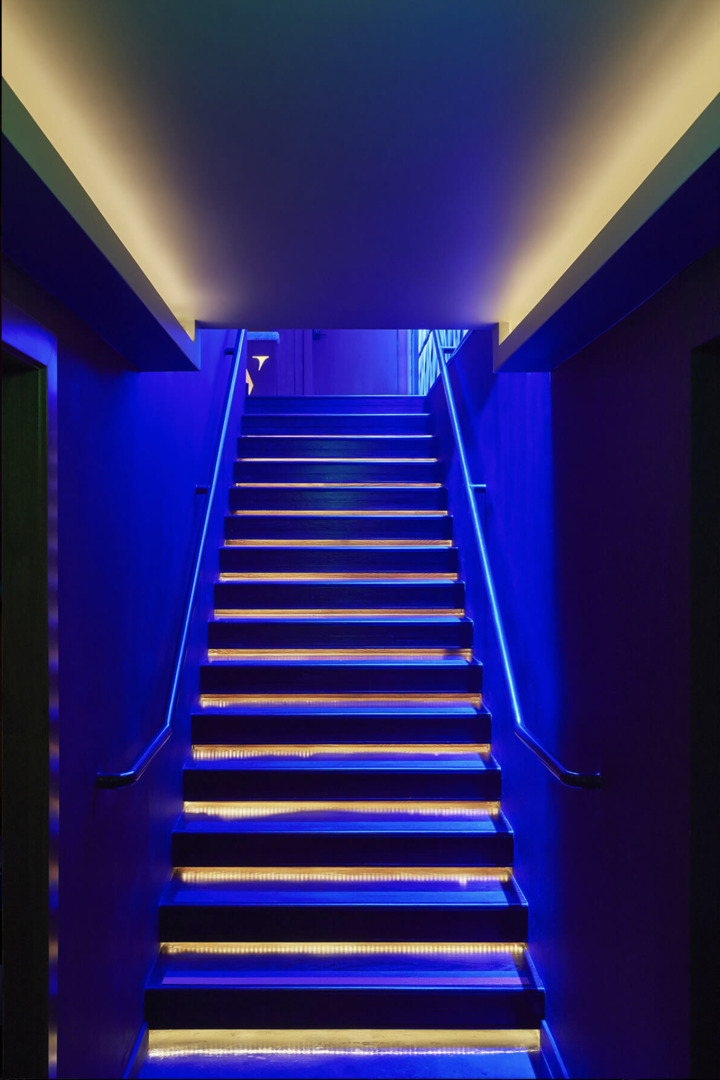Hollywood State-of-the-Art Production Facility
MULTI-PURPOSE VENUE WITH THE FINEST DETAILS AND TECHNOLOGY
Designed with impeccable precision to craftsmanship and an array of future-proof production capabilities.
Our Hollywood Production Facility is the new gold standard for the ultimate concert and event-going experience in Los Angeles. The moment you purchase your virtually non-scalpable digital tickets you set off on an adventure that will keep you coming back for more. Our facility boasts a seamless & efficient experience for all concert goers with cashless points of purchase & high-end VIP accommodations.
OTHER STUDIO SPACES AVAILABLE
About our studio
A MULTIFACTED, MULTI PURPOSE, ADAPATABLE & INTERACTIVE EVENT SPACE LOCATED IN THE ENTERTAINMENT CAPITAL ON THE WORLD—HOLLYWOOD!
Our Hollywood production facility offers a variety of amenities in an all-in-one package. Highlighted by a state-of-art sound system, cutting-edge lighting design & video, artists and attendees alike will leave with memories they’ll never forget.
MAIN FLOOR - Designed to accommodate great views of the stage from all locations, the spacious main floor is ready for your dancing shoes! Grab a drink & enjoy immersive, state-of-the-art production that will rival the best theaters in the world.
MEZZANINE - With a completely separate entrance, private restrooms, & a full service bar with exclusive cocktails & premium liquor options, The Vermont Hollywood’s VIP mezzanine level promises a high-end experience all night long. Reserve your couch or table in advance or night-of to have the best seat in the house!
GREEN ROOMS - Our headlining artists might never want to leave our Performer’s Lounge which is outfitted with tons of comfortable seating, a dry bar, & an entertainment center wired up to watch DirecTV, your favorite streaming service, or a live feed from our stage. The lounge has direct access to stage, a private restroom with a shower, & an outdoor patio area.
ENTRANCE PATIO & LOBBY - Located on Vermont Avenue, the theater’s main entrance features a retro styled marquee that will capture the attention of everyone that passes by. Once inside our doors, you can enjoy food on our open-air patio while you await the performers to hit the stage. Our main lobby bar boasts a marble top with copper accents, framed by mesmerizing LED-illuminated wall panels.
FEATURES
- 13,000 sq. feet
- Dance Floor
- 3 Full-Service Bars
- Unique & Enviable Location
- Distinctive Modern & Retro Details
- Art Deco Marquee Tower + Open Air Patio
- Fully Programable LED-lined walls
- Plush VIP Mezzanine
QUICK FACTS
- Capacity: 1200+ Guests
- Box Office
- Stage Size: Modularly configured with basic dimensions of 28×28 feet
- Live Streaming Capabilities
- Green Rooms & Performers Lounge
- Soundproof Production Room
- Outside Patio Space
- Full Kitchen
- Valet Parking / Offsite Parking
TRUSS, RIGGING & LOADING DOCK
- 20 hanging points with 1,300 pounds capability per point
- Moveable lighting trusses
- Loading Dock
- Wide elephant doors and in-ground hydraulic life holding 6000+ lbs
AUDIO & VIDEO - we offer a state of the art audio and video experience.
Audio
- L-Acoustics K3 System including K3, KS28, KIVA II, X12, X8, LA12X, LA4X and P1 audio processor
- Independent background music system (auxiliary system)
Video
- Concert LED Screens
- Drop down cinema screen with DLP cinema projector
LIGHTING
- Curved LED video wall on both sides of the stage
- Each LED wall is 40ft wide by 9 feet tall
- Pixel Pitch of 2.55mm with high refresh rate of 6250
- 2,949, 120 pixels per display
- Novastar VX16S Video Control with OMEN 30L Gaming Desktop PC.
- NVIDIA GeForce RTX 3070 Graphics Card
- i7-10700KF Processor, 16GB RAM, 1TB-SSD, Windows 10 Home
- GT13-0070,2020
DJ BOXES, WIRELESS & CONSOLES
- JDI and 2 JDI Stereo
- 4 J48 and 2 J48 Stereo
- 1 ProAV2
- 1 USB-Pro
- Wireless
- 2 ULXD4D
- 4 ULXD2 / SM58
- Consoles
- Front of House: SD12 with waves
- Monitor: SD10
ADDITIONAL SPECS
Wired Mic Package
Multiple options
POWER
- 1,600 amps (3 phase) of power
- Dedicated stage power 800 amps
- HVAC / AC
- 100 ton system with CO2 sensors
GREEN ROOM & LOUNGE
- Access to private bathrooms
- Showers
- Vanity stations
- Refrigerators
- WIFI
- Washer/dryer
Entertainment centers with a live video feeds from stage.
Read moreAccess
Studio details
Type
- One Room
- Multi-Room
- Natural Light
- Indoor
- Outdoor
- Still Life
- Sound Stage
- Soundproof
- Cyclorama
Studio details
- Seamless
- White Floors
- White Walls
- Exposed Brick
- Shooting Kitchen
- Shooting Bathroom
- Rooftop
- Overhead Shooting
- Wood Floors
- Outdoor access
- Garden access
- Black out shades
- Vehicle access
- Cityscape/Skyline views
Studio features
- Basic Studio Equipment
- On-Site Rental Equipment
- On-site Support Staff
- WiFi
- Digital Tech On-Site
- Air Conditioning
- Computers available
- Sound System
- Pet Friendly
Rooms
- Makeup/Hair Room
- Lounge
- VIP Room
- Mezzanine
- Kitchen
- Restroom
- Shower
Kitchen description:
Full Kitchen
Power
- Phase
- Three Phase
- Amperage
- 800A
Misc
- Max crew size
- 600



























