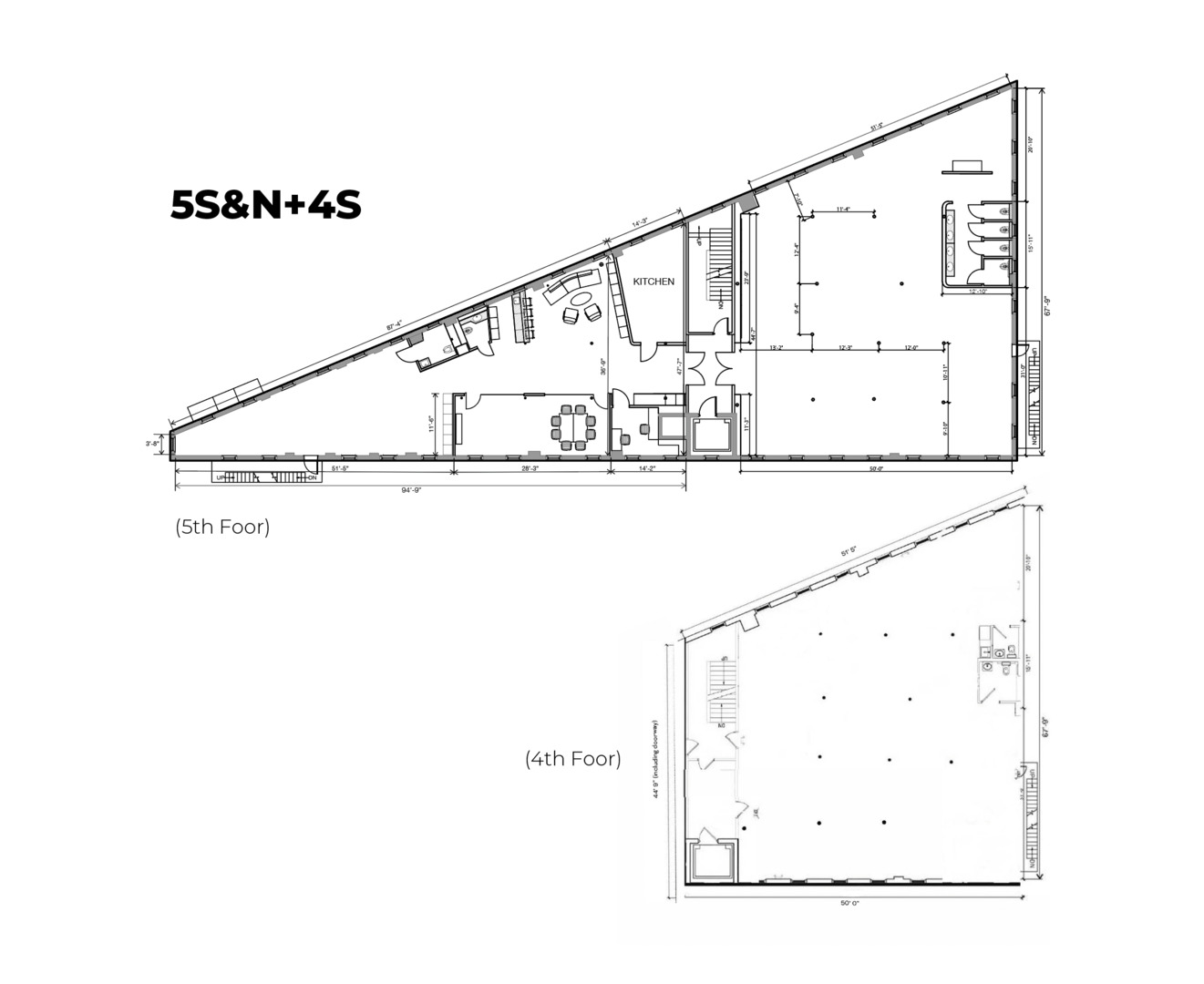5100 SQFT Stunning Historic Loft / Production & Events Space (Full-Buyout)
HISTORIC PENTHOUSE LOFT IN THE HEART OF THE MEATPACKING DISTRICT
5100 SQFT - Discover an unparalleled blend of history and modernity in our loft, perched atop the iconic “Little Flatiron Building” in the heart of the Meatpacking District. This unique triangular architectural gem offers 3000 square feet of open, loft-like space, beautifully framed by exposed wood beams and pristine white brick walls.
The loft’s full floor-to-ceiling wraparound windows flood the space with natural daylight, creating a bright and airy atmosphere during the day. As evening falls, the space transforms, bathed in the soft glow of moonlight, offering an exclusive speakeasy ambiance perfect for any event.
Our penthouse loft is more than just a space—it’s a versatile canvas ready to host your next showroom, event, or creative project. The 360-degree views of the Meatpacking skyline provide a stunning backdrop that’s sure to impress your guests. Whether you’re planning a photoshoot, a private event, or a pop-up showroom, this historic penthouse offers the ideal setting.
And don’t miss the chance to explore the rest of our unique spaces—each one designed to inspire and elevate your experience. Walk through the double doors and step into a world where urban charm meets modern elegance.
EXPLORE OUR OTHER STUDIOS (Can combine studios - please inquire)
2000 SQFT Historic Creative Studio & Events Space (5N)
3100 SQFT Gorgeous Multi-funtional Photo & Events Studio (4S)
About our studio
VERSATILE + HISTORIC + MODERN SHOOTING & EVENTS SPACEAMENITIES & DETAILS
- Total 5100 SQFT
- 2,000 SQFT (5N) 3,100 sq. ft. (5S)
-
3100 SQFT (4S)
- 135 seated capacity / 300 reception
- 6 unisex restrooms
- Elevator access
- Central heating & air
- Full commercial kitchen
- 75″ TV
- Sonos sound system
Unique Architectural Design
- Triangle-shaped architecture
- Exposed wood beams
- Pristine white brick walls
Stunning Natural Light
- Full floor-to-ceiling wraparound windows
- Abundance of natural daylight
- Soft moonlight creates an exclusive speakeasy ambiance
Versatile Loft Space
- 5000 sq. ft. of open, loft-like space
- Ideal for showrooms, events, photoshoots, and creative projects
Iconic Location & Artistic EndeavorsIn partnership with creatives, we host opening nights, brunches, artist talks, entertainment, and more in a space where creativity is executed, and connections made. We offer artists a place to show and sell their works at no cost; allowing artists to tell their stories and create a path to well-being
- Located atop the “Little Flatiron Building” in the heart of the Meatpacking District
- 360-degree views of the Meatpacking skyline
Additional unique spaces available for exploration.
EXPLORE OUR OTHER SPACES
Read moreAccess
Elevator
- Diagonal
- Unspecified
- Door width
- Unspecified
- Door height
- Unspecified
- Weight limit
- Unspecified
- Opening hours
Notes:
Freight Elevator
- Diagonal
- Unspecified
- Door width
- Unspecified
- Door height
- Unspecified
- Weight limit
- Unspecified
- Opening hours
Notes:
Studio details
Type
- One Room
- Multi-Room
- Natural Light
- Indoor
- Outdoor
- Still Life
- Sound Stage
- Soundproof
- Cyclorama
Studio details
- Seamless
- White Floors
- White Walls
- Exposed Brick
- Shooting Kitchen
- Shooting Bathroom
- Rooftop
- Overhead Shooting
- Wood Floors
- Outdoor access
- Garden access
- Black out shades
- Vehicle access
- Cityscape/Skyline views
Studio features
- Basic Studio Equipment
- On-Site Rental Equipment
- On-site Support Staff
- WiFi
- Digital Tech On-Site
- Air Conditioning
- Computers available
- Sound System
- Pet Friendly
Furnishings
100 chairs
Rooms
- Makeup/Hair Room
- Lounge
- VIP Room
- Mezzanine
- Kitchen
- Restroom
- Shower
Kitchen description:
Full Commercial Kitchen
Power
- Phase
- Three Phase
Misc
- Max crew size
- 310
- Ceiling height
- 12 ft













