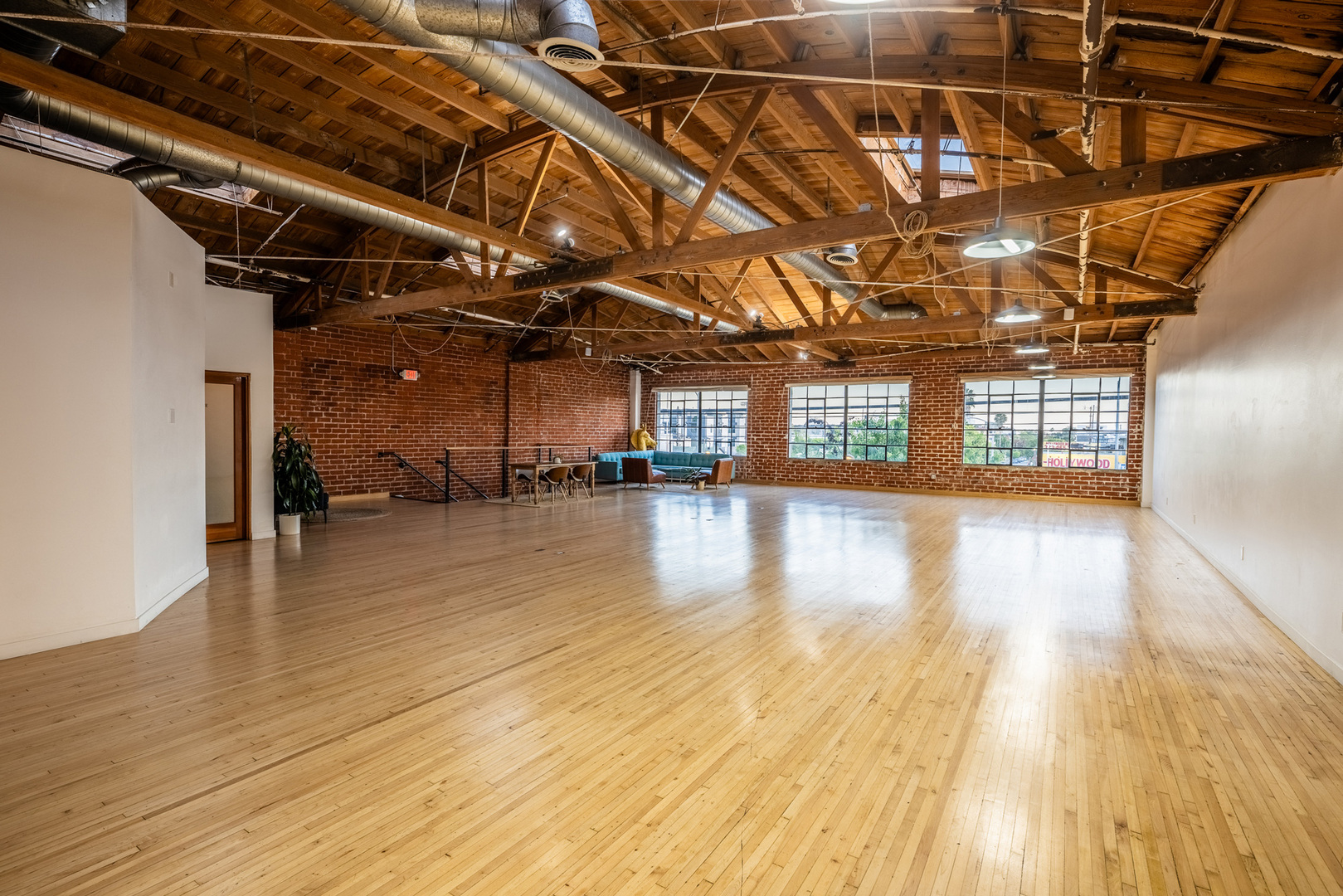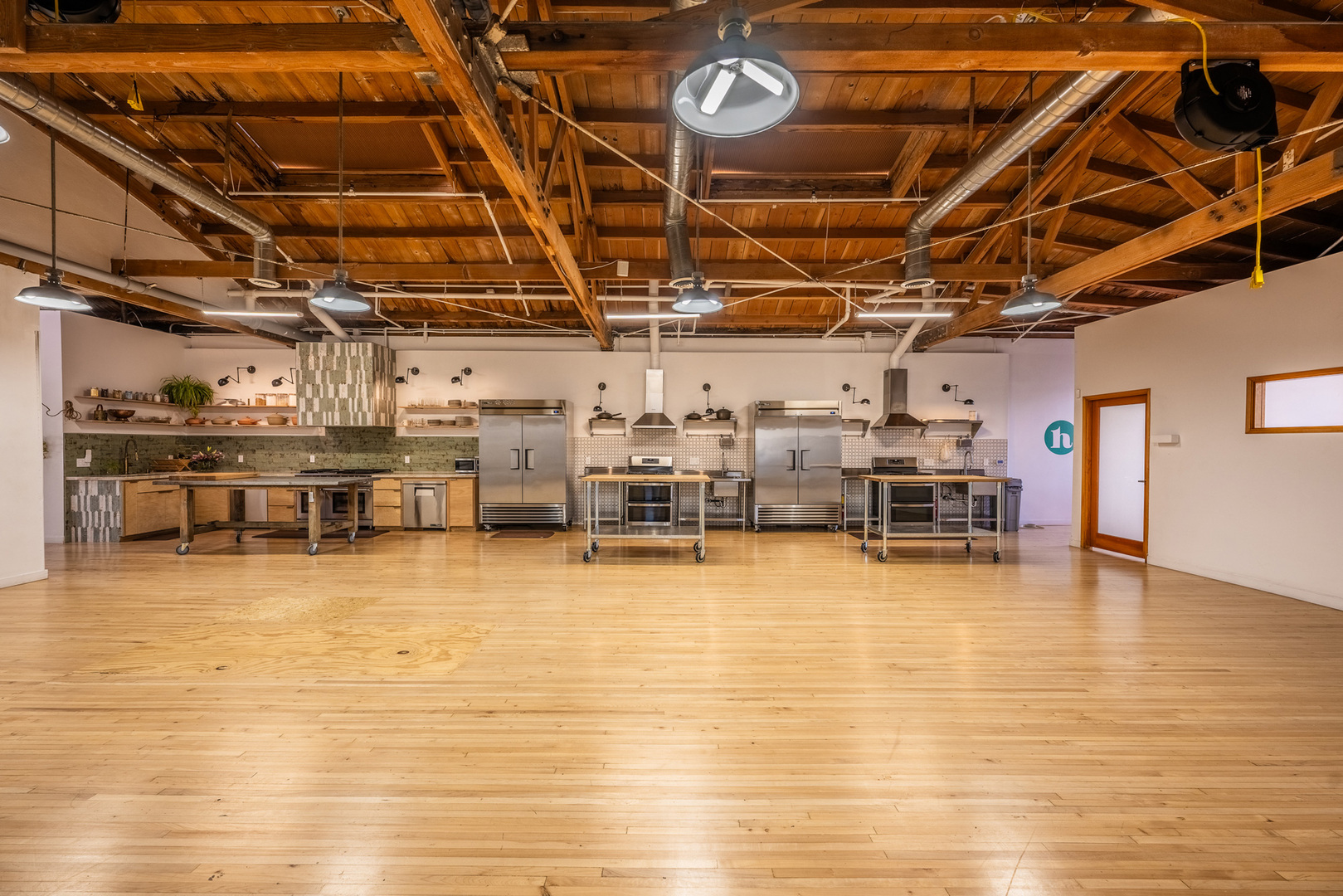4500 SQFT Industrial Studio Space + World-Class Pro-Kitchen (e)
4500 SQFT 1940's INDUSTRIAL STUDIO + WORLD CLASS AMENITIES
The iconic historic studio has long been the epicenter of exceptional creative work, hosting renowned theaters, dance companies, and film production offices. The latest and largest studio addition is a breathtaking 4500 sq. ft. with 17" ceiling height boasting a seamless expanse of 1940s-era industrial charm. This stunning space features a world-class custom professional kitchen, conveniently located just steps from the main studio, ensuring it remains isolated from the shooting area.
Elevate your creative projects with our dedicated makeup and hair/wardrobe rooms, private client offices, and sophisticated conference rooms, designed to meet all your production needs. This exceptional studio promises to inspire and support your artistic vision with its unique blend of historic character and modern amenities.
Perfect for:
- Corporate Events/Workshops
- Product/Book Launches
- Catering Presentations
- Chef/Catered Events
- Yoga/Fitness
- Art Exhibitions
- Film Screenings
- Photo/Video Production
EXPLORE OUR OTHER STUDIOS
1500 SQFT Flex/Hub Studio Space + KITCHEN
2500 SQFT Loft Loft Studio w/ Premium Industrial Kitchen (w)
About our studio
PHOTO READY STUDIO - MAPLE FLOOR + WHITE + EXPOSED BRICK WALL (TL. 6000 SQFT)
Equipped with one professional kitchen + 3 office's + conference rooms + Hair & Makeup room with 2 bays.
AMENITIES & DETAILS
- Sonos Surround Sound
- 600/40 Internet Freight
- Elevator
- Air Conditioning
- Professional Kitchen
- Pro Small Electrics-Kitchen
- Industrial premium appliances
- Rolling Carts
- Hair & Makeup Room w/ 2 Bays
PREMIUM KITCHEN
- Professional Kitchen - Separate from the studio
- Pro Appliances
- 30” deep quartzite countertops
- Full tray-sized sink
- 8ft. Zinc prep table w/castors
- Comfort matts
HAIR & MAKEUP
- 2 separate stations
- Soft Natural Light
- LED artificial light
- Counter height tables and mechanical chairs
WARDROBE ROOM
- Privacy screen
- Garment Racks
- Pro steamer
- Iron board/iron
Access
Freight Elevator
- Diagonal
- 9.6 ft
- Door width
- 7.5 ft
- Door height
- 6 ft
- Weight limit
- Unspecified
- Opening hours
- Whenever needed!
Notes: Freight elevator is just off load zone and is a private dedicated elevator.
Parking
Two load zones and plenty of truck street parking. There is also a gated parking lot attached to the building, street parking, and a nearby parking garage.
Studio details
Type
- One Room
- Multi-Room
- Natural Light
- Indoor
- Outdoor
- Still Life
- Sound Stage
- Soundproof
- Cyclorama
Studio details
- Seamless
- White Floors
- White Walls
- Exposed Brick
- Shooting Kitchen
- Shooting Bathroom
- Rooftop
- Overhead Shooting
- Wood Floors
- Outdoor access
- Garden access
- Black out shades
- Vehicle access
- Cityscape/Skyline views
Shooting Kitchen description:
3 professional kitchens are available in the space.
Shooting Bathroom description:
A unique "style-y" private restroom perfect for talent/celebrity.
Studio features
- Basic Studio Equipment
- On-Site Rental Equipment
- On-site Support Staff
- WiFi
- Digital Tech On-Site
- Air Conditioning
- Computers available
- Sound System
- Pet Friendly
On-Site Rental Equipment description:
PLEASE INQUIRE
Discounts that range from 20% to 60% on photo equipment and lighting rentals, vans and trucks, production supplies, and more + plus free delivery and pick up!
Props
Highly curated table top prop & surface rental shop for food, product, and lifestyle shoots located on-site.
Rooms
- Makeup/Hair Room
- Lounge
- VIP Room
- Mezzanine
- Kitchen
- Restroom
- Shower
Kitchen description:
3 kitchens including small electrics/accessories.
Pro Industrial appliances and all small electrics. All kitchenware and oven ware, and gadgets provided courtesy of Good Cook and Our Place Kitchenware!
Power
- Phase
- Single Phase
- Voltage
- 120V
- Amperage
- 100A
Misc
- Max crew size
- 100
- Ceiling height
- 17 ft














































