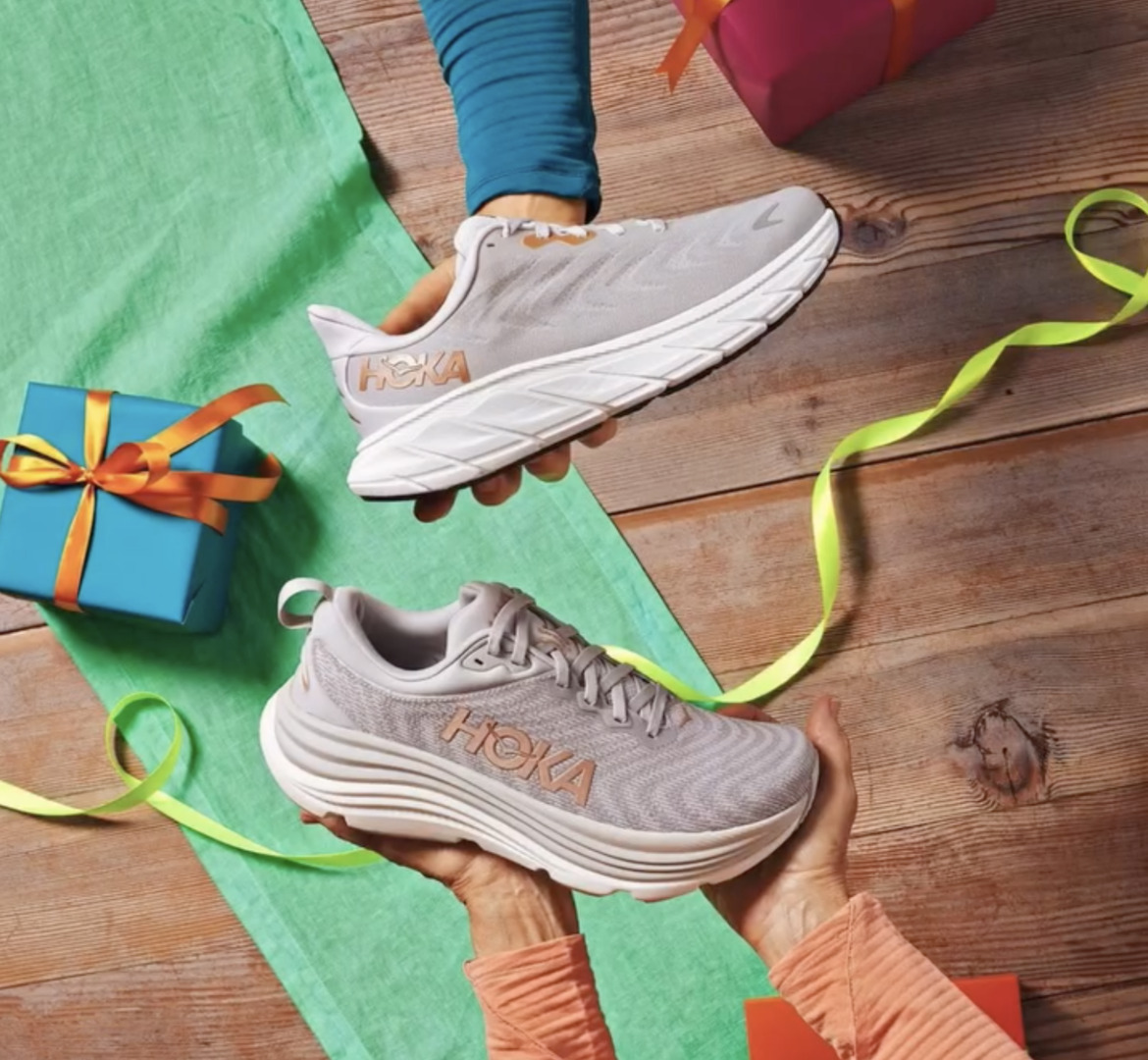Capitol Art - Dramatic Urban-Industrial Studio (Full Facility)
THE BEST kept secret of San Francisco’s photography industry!!
The most uniquely hip studios around with tons of style, plenty of space, and ultimate convenience. When it comes to working here, you’ll enjoy direct street access and a comfortable, self-contained, and private atmosphere that’s productive and inspiring. You’ll be awestruck walking in from the street by the cool vibe and urban industrial aesthetic.
Uniquely hip studios with:
- Tons of style
- Plenty of space
- Ultimate convenience
Capitol Art - East Studio - Style & Space
About our studio
Located in the heart of San Francisco’s lively Mission District, this full site urban industrial studio is 7,000 square feet of space, offers a hip but cozy vibe that’s unassuming from the outside and awe-inspiring on the inside.
This unique production facility is comprised of:
- 2 massive studios joined by a giant 8’ pass-through door.
- Designed as a bespoke photo studio,
- Dramatic urban-industrial vibe offers a blank canvas on which to realize your creative visions.
- Exposed beam ceilings that peak at 30’
- A unique but flexible design aesthetic and massive white walls all contribute to its powerful impression.a space unlike any other
- Convenient San Francisco location, the studios lend themselves well to all kinds of productions from car photography to tv shows - and everything in between.
AMENITIES & DETAILS
- 7,000 square feet
- Two large skylights (blackout available)
- 30’ ceilings
- Unobstructed height clearance of 17’ with up to 25’ clearance in peak areas
- Wi-Fi and Sonos
- Shooting area in West studio with 30’ x 40’ footprint
- Cyclorama - 40’ wide 17’ high with a 20’ return (West studio)
- About 2,300 sq. ft. of production space in East studio
Lounge, kitchen, H&M and common areas
- Private conference room with TV and AppleTV (West)
- “Tree house” kitchenette overlooking West studio
- Modern kitchenette in East studio
- Large common table seats up to 14 people (West)
- Adjacent lounge areas in each studio
- Separate “hair + makeup” room (flex space)
- Six large skylights (blackout available)
- 4 single use bathrooms
- Bottled water coolers & beverage refrigerators
Gear -Photo equipment and production rentals available on-site and via local vendors. Please inquire
- Lighting
- Grip
- Wardrobe
- Steamer
- V-flats
Loading & Unloading
- Roll up door with 12’ clearance for truck load-in & out
- Direct vehicle access to main interior space(s)
-
Easy street access with private entrance(s)
Parking
-
Up to 5 parking spaces (two indoor & three on-street)
- Pay parking lot 10 min walk
- Convenient access to 16th/Mission Bart station
Location
- Convenient access to 16th/Mission Bart station
- Close proximity to groceries, coffee, bars & restaurants
- Easy street access with private entrance
- In San Francisco’s Mission District with plenty of entertainment and amenities
Availability & Pricing
- Available seven days a week, 8am-6pm.
- The listed rates are based on a classic photoshoot with smaller crews and relatively low impact. If your production includes more people, a grip truck or special effects please inquire for full production rates.
- Additional costs apply for overtime, evening and weekend rentals.
Lounge, kitchen, H&M and common areas
- Modern kitchenette
- Folding tables & chairs available (inquire)
- Adjacent lounge area with seating for 7
- Bottled water cooler & beverage refrigerator
Gear - Photo equipment and production rentals available on-site and via local vendors. Please inquire
- Lighting
- Grip
- Wardrobe
- Steamer
- V-flats
Loading & Unloading
- Roll up door with 12’ clearance for truck load-in & out
- Direct vehicle access to main interior space
Parking
- Two assigned parking spaces (one indoor & one on-street)
- Pay parking lot 10 min walk
- Convenient access to 16th/Mission Bart station
Location
- Convenient access to 16th/Mission Bart station
- Close proximity to groceries, coffee, bars & restaurants
- Easy street access with private entrance
- In San Francisco’s Mission District with plenty of entertainment and amenities
Availability & Pricing
-
Available seven days a week, 8am-6pm.
-
The listed rates are based on a classic photoshoot with smaller crews and relatively low impact. If your production includes more people, a grip truck or special effects please inquire for full production rates.
-
Additional costs apply for overtime, evening and weekend rentals.
Access
Ground Floor
- Door width
- 12 ft
- Door height
- 11.5 ft
Drive in
- Width
- 12 ft
- Height
- 11.5 ft
Parking
Up to 5 assigned parking spaces included with your rental of the full facility. Three on-street and two inside the studios.
Studio details
Type
- One Room
- Multi-Room
- Natural Light
- Indoor
- Outdoor
- Still Life
- Sound Stage
- Soundproof
- Cyclorama
Studio details
- Seamless
- White Floors
- White Walls
- Exposed Brick
- Shooting Kitchen
- Shooting Bathroom
- Rooftop
- Overhead Shooting
- Wood Floors
- Outdoor access
- Garden access
- Black out shades
- Vehicle access
- Cityscape/Skyline views
Studio features
- Basic Studio Equipment
- On-Site Rental Equipment
- On-site Support Staff
- WiFi
- Digital Tech On-Site
- Air Conditioning
- Computers available
- Sound System
- Pet Friendly
Props
All furniture and appointments are available as prop rentals. Please inquire.
Rooms
- Makeup/Hair Room
- Lounge
- VIP Room
- Mezzanine
- Kitchen
- Restroom
- Shower
Kitchen description:
One kitchenette in each studio with basic amenities like coffee pots, tea kettles, toasters, mini-fridge and water coolers.
Power
- Phase
- Single Phase
- Voltage
- 110V
- Amperage
- 20A
Misc
- Max crew size
- 40
- Ceiling height
- 17 ft




























































