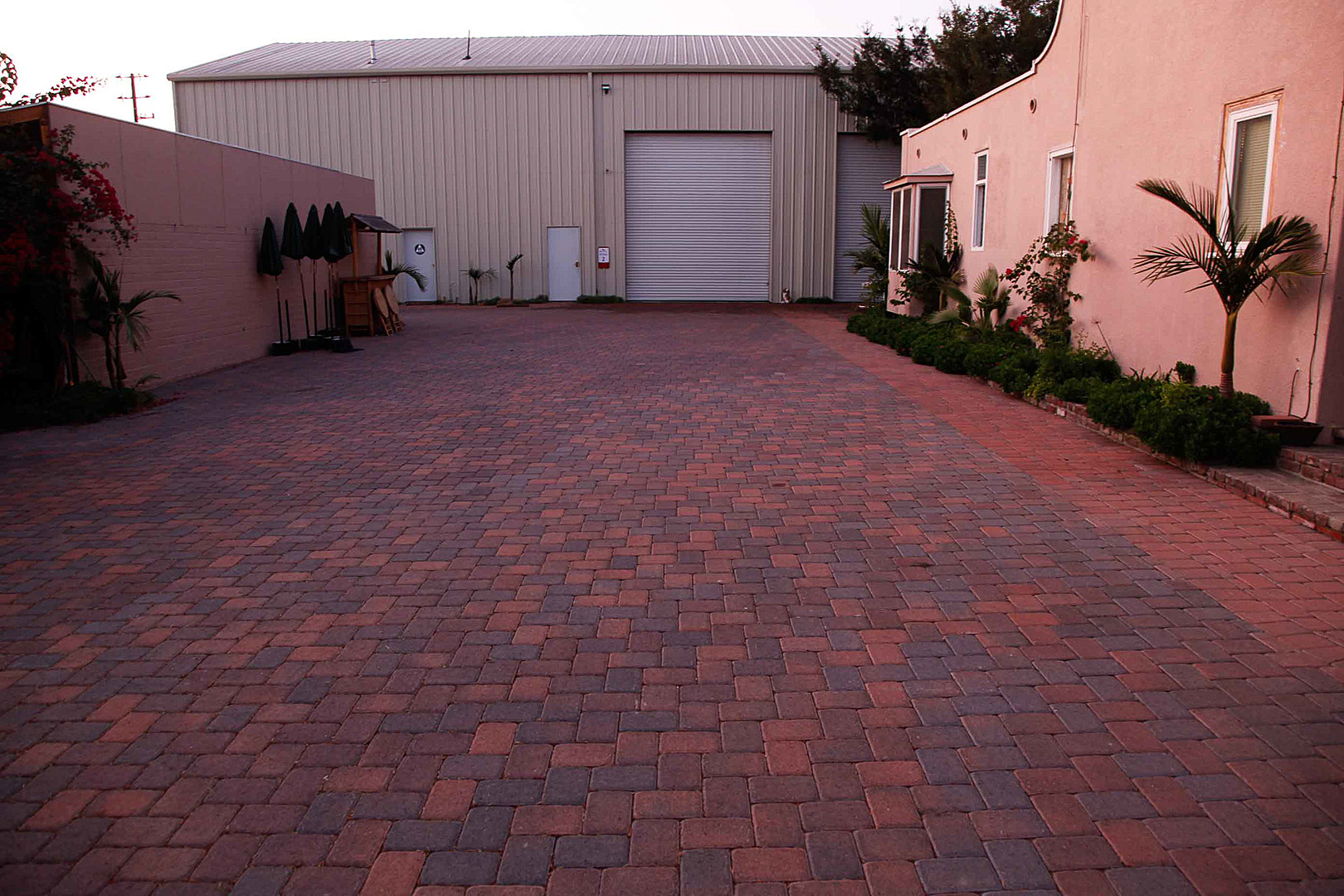RGCC Anaheim Studio A,B+C "Campus"
About our studio
The CAMPUS consists of 3 connecting studios ranging from 1000 SqFt to 5000 Sqft. Total of 6,000 SqFt available for exclusive use for larger productions ,“CODE RED” high security productions and events. Exclusive use may be booked as studios only, or studio and ALL on site rental equipment (a very extensive list) (swimming pool, expendables, Green screens, additional services or labor are not included it the whole campus fixed price.) Campus studios for exclusive use $2000 per 12 hour day. Campus use with ALL on site equipment $3000 per 12 hour day. Located in an industrial park, all night production noise in not a problem especially on weekends when the neighborhood is deserted.Also includes Historic House office and client lounge. CCTV to lounge is available on request.
CAMPUS:
- 6,000 sq. ft.
- STAGE B & C combined
- Movable Dividing Wall
- (4) Wall wrap-around Cyc
Access to STAGE A*
- In-ground Automotive Carousel 16'
- "Bank Mover" Overhead Bridge Crane
- (2) Roll-up Door 14'
- WiFi / (2) 3 ton HVAC
- (10) Reserved Parking Spaces
ADDITIONAL* (*additional charges apply)
- Pre-hung
- Flying Flat 16' x 30'
- Chimera Light-bank 10' x 30' (Flash & Tungsten)
- Space Lights DMX Bi-color
- Over-head Truss
- Backdrops (pre-hung)
- Digital Green Screen
- "Black-out" On-camera Black Velvet Drapes
- Grip & Lighting Packages
WITH STAGE RENTAL, We have TWO ADD ON'S:
Our onsite getaway. Just a few steps from the studio is the “historic” home, complete with a full kitchen, comfortable living room, private restroom, cable television and wifi. This welcoming space also features an enclosed porch, flooded with natural lighting and ideal for hair and makeup, and a LIVE closed circuit video feed from the stages.
HOUSE with LOUNGE
- Full Kitchen
- Green Room / Living Room
- Private Restroom
- LIVE short circuit video feed from the stages*
Back Lot: Outdoor areas for various uses. Exterior sets, set building, short term storage, additional parking, great for outdoor meals. Anytime you need some additional space.
BACK LOT WEST
- 2,000+ sqft.
- Private
- Street access / drive way.
- Pick-nick Tables / Canopy
Access
Ground Floor
- Door width
- 14 ft
- Door height
- 15 ft
Parking
12 marked reserved private parking spaces. 24 vehicles fit using unmarked spaces. additional free parking on street.
Studio details
Type
- One Room
- Multi-Room
- Natural Light
- Indoor
- Outdoor
- Still Life
- Sound Stage
- Soundproof
- Cyclorama
Studio details
- Seamless
- White Floors
- White Walls
- Exposed Brick
- Shooting Kitchen
- Shooting Bathroom
- Rooftop
- Overhead Shooting
- Wood Floors
- Outdoor access
- Garden access
- Black out shades
- Vehicle access
- Cityscape/Skyline views
Shooting Kitchen description:
Studio A full kitchen may be prepped and set up fro on-camera use with or without pre-lit option at additional fee.
Studio features
- Basic Studio Equipment
- On-Site Rental Equipment
- On-site Support Staff
- WiFi
- Digital Tech On-Site
- Air Conditioning
- Computers available
- Sound System
- Pet Friendly
Props
Furnishings
studios come with computer tables, sofa, work tables and 8 chairs, additional furnishing availabe by request.
Rooms
- Makeup/Hair Room
- Lounge
- VIP Room
- Mezzanine
- Kitchen
- Restroom
- Shower
Kitchen description:
Full kitchen with oversized appliances, rolling island. commercial freezer and refrigerator available
Power
- Phase
- Single Phase
- Voltage
- 120V
- Amperage
- 200A
Misc
- Max crew size
- 100
- Ceiling height
- 28 ft

































